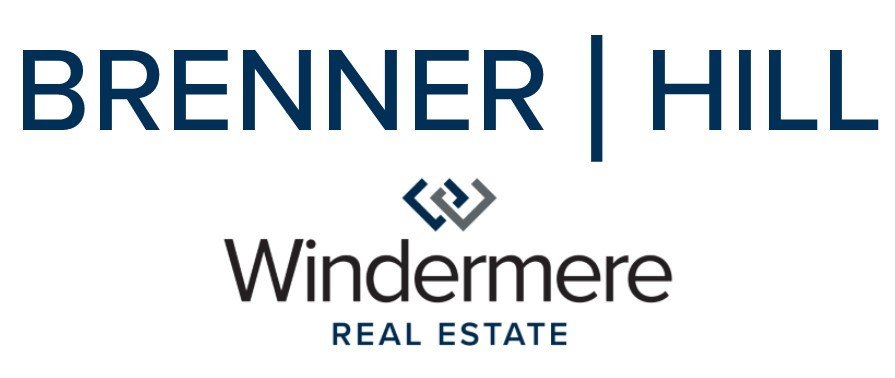10570 12th Street #104
Bellevue, WA 98004
$1,850,000
Beds: 2
Baths: 2 | 1
Sq. Ft.: 2,300
Type: Condo
Listing Firm:Windermere RE Greenwood
Listings with the three tree icon are courtesy of NWMLS.

Listing #2346821
Don't miss this like new Brownstone townhome in the heart of Bellevue! Beautifully updated with hardwood floors throughout and a completely redesigned/remodeled kitchen. End unit with great light and a spacious layout. The living room w handsome gas fireplace opens to a dining area and an amazing designer kitchen. A quaint sitting area is just off the kitchen. Upstairs boasts the primary bedroom, large bath, second bedroom with hall bath and lofted TV area. Don't miss the basement with home theater, custom bookcases and office area. Direct access to 2 large, reserved parking spaces + storage in secured garage. Forced air heat and AC. Experience Bellevue's finest living just steps to all the shopping and dining you could ask for!
Property Features
County: King
Community: Downtown
MLS Area: Bellevue West of Interstate 405
Latitude: 47.621299
Longitude: -122.200006
Project: Bellevue Brownstones
Directions: On the corner of Bellevue Way and NE 12th Street.
Interior: Balcony/Deck/Patio, Cooking-Gas, Dryer-Electric, Fireplace, Ice Maker, Washer
Full Baths: 2
1/2 Baths: 1
Has Fireplace: Yes
Number of Fireplaces: 1
Fireplace Description: Gas
Heating: Forced Air
Power Production Type: Geothermal, Natural Gas
Cooling: Central A/C, Heat Pump
Floors: Engineered Hardwood
Appliances: Dishwasher(s), Dryer(s), Disposal, Microwave(s), Refrigerator(s), Stove(s)/Range(s), Washer(s)
Entry: Main
Total Number of Units: 4
Style: Townhouse
Stories: Multi/Split
Is New Construction: No
Exterior: Brick, Cement Planked, Wood
Architecture: Tudor
Roof: Composition
Covered Spaces: 2
Parking Description: Common Garage
Has Garage: Yes
Garage Spaces: 2
Lot Description: Paved, Sidewalk
Elevation: Feet
Lot Size in Acres: 0.049
Lot Size in Sq. Ft.: 2,119
Building Total Area (Sq. Ft.): 2,300
Energy Features: Insulated Windows
Has View: Yes
View Description: City
Inclusions: Dishwasher(s), Dryer(s), Garbage Disposal, Microwave(s), Refrigerator(s), Stove(s)/Range(s), Washer(s)
High School District: Bellevue
Possession: Closing
Property Type: CND
Property SubType: Condominium
Structure Type: Townhouse
Year Built: 2007
Effective Year Built: 2007
Status: Active
Property Name: Bellevue Brownstones
Units in Community: 49
Floor of Unit: 1
Unit Features: Alarm System, Balcony/Deck/Patio, End Unit, French Doors, Ground Floor, Insulated Windows, Primary Bath, Top Floor, Vaulted Ceilings, Walk-in Closet
Association Fee: $675
Association Fee Frequency: Monthly
Association Fee Includes: Common Area Maintenance, Garbage, Lawn Service, Security
Pets Allowed: See Remarks
Tax Year: 2024
Tax Amount: $11,256
Inclusions: Dishwasher(s), Dryer(s), Garbage Disposal, Microwave(s), Refrigerator(s), Stove(s)/Range(s), Washer(s)
Not a REO: Yes
Community Features: Cable TV, Fire Sprinklers, Gated, High Speed Int Avail, Outside Entry
Lot Acres Source: Public Records

© 2025 Northwest Multiple Listing Service. All rights reserved.
Mortgage Calculator and Walk Score details are provided by iHomefinder. Disclaimer: The information contained in this listing has not been verified and should be verified by the buyer. All information deemed reliable but not guaranteed and should be independently verified through personal inspection by and/or with the appropriate professionals. All properties are subject to prior sale, change, or withdrawal. Neither broker(s) or information provider(s) shall be responsible for any typographical errors, misinformation, or misprints and shall be held totally harmless. The information on this website is provided exclusively for consumers' personal, non-commercial use and may not be used for any purpose other than to identify prospective properties consumers may be interested in purchasing. The data relating to real estate for sale on this website comes in part from the Internet Data Exchange program of Northwest MLS IDX. Listings with the three tree icon are courtesy of NWMLS. Real estate listings held by other brokerage firms are marked with the green "three trees" logo and include the name of the listing broker(s). Based on information submitted to the MLS GRID as of 2025 (April 2, 2025, 10:04 PM PT MLS GRID Data was obtained). All data is obtained from various sources and may not have been verified by broker or MLS GRID. Supplied Open House Information is subject to change without notice. All information should be independently reviewed and verified for accuracy. Properties may or may not be listed by the office/agent presenting the information. Copyright © 2025 Northwest MLS. All rights reserved.
Real Estate IDX Powered by iHomefinder
