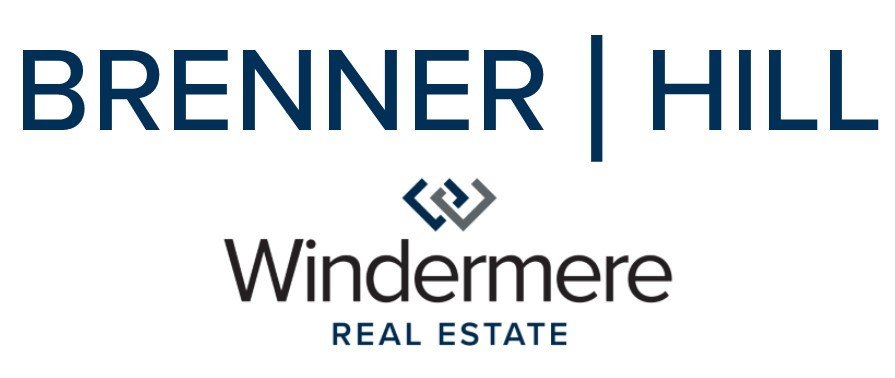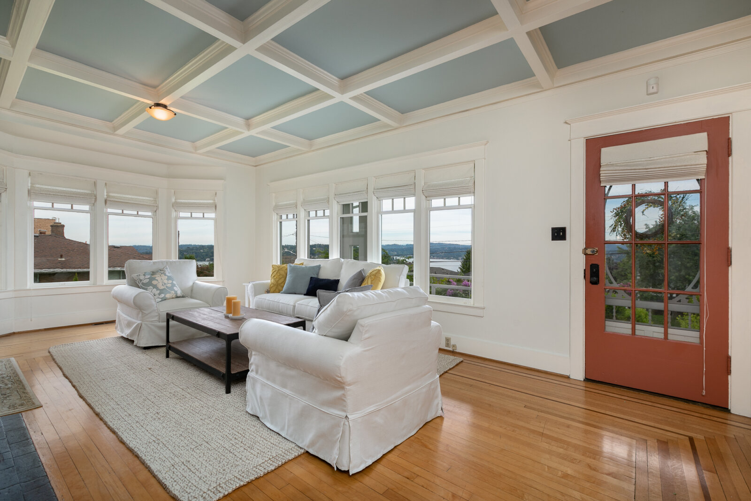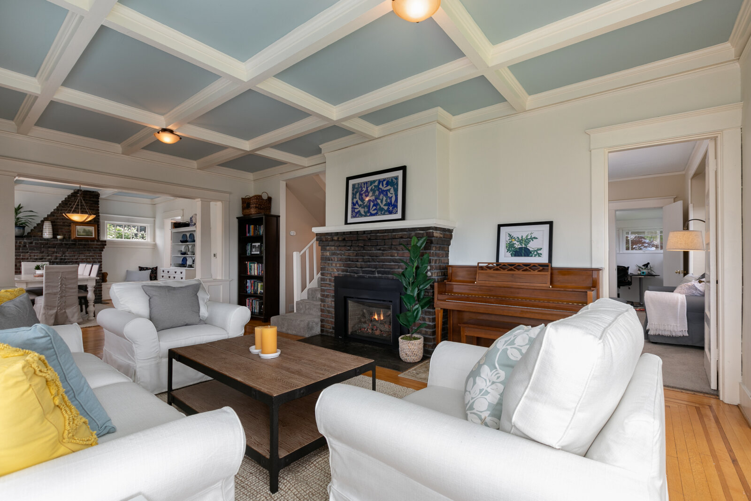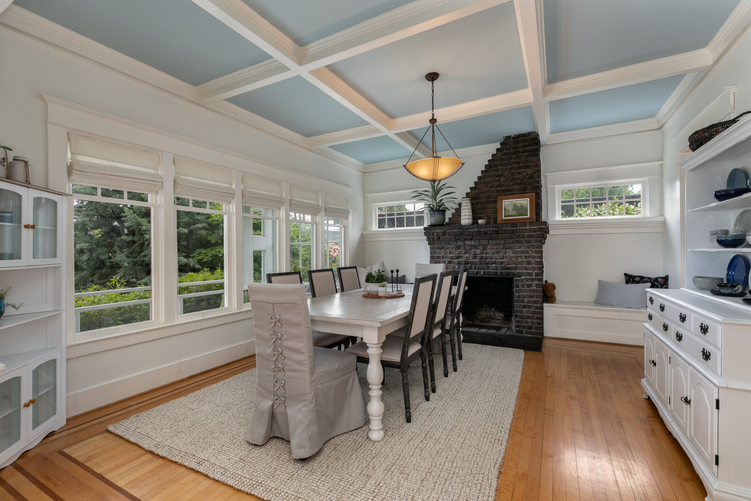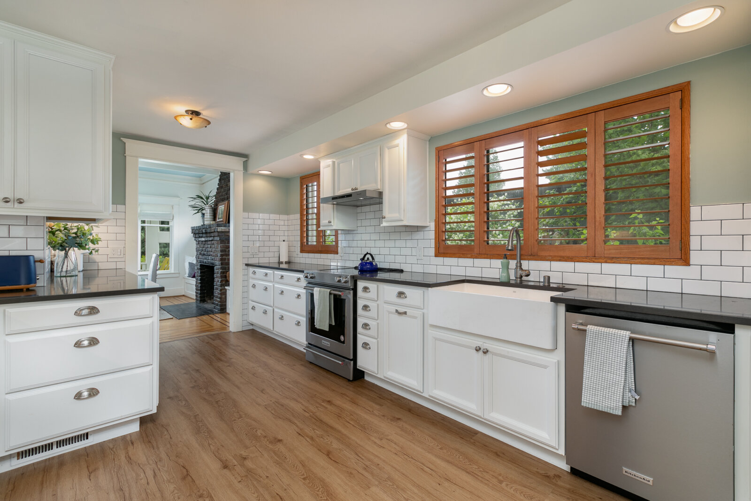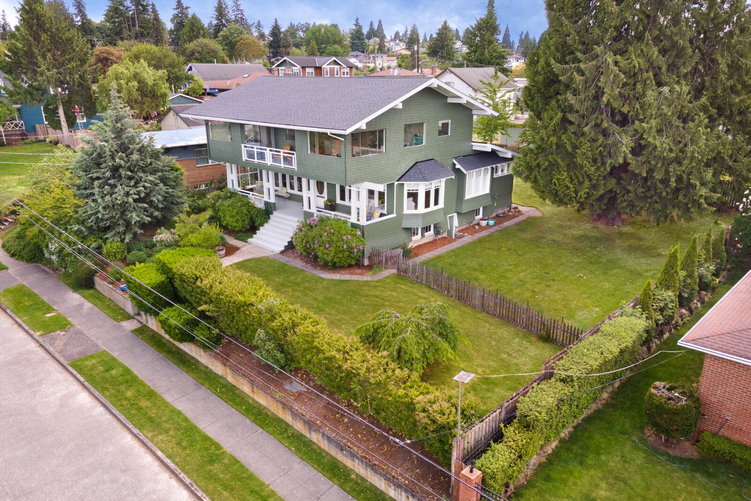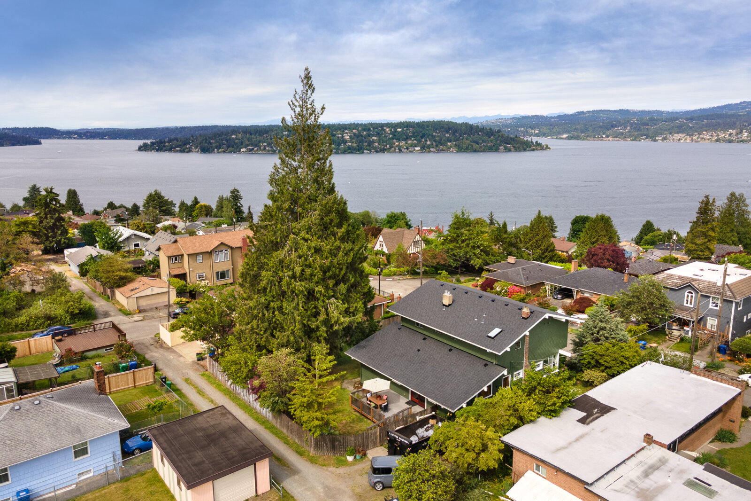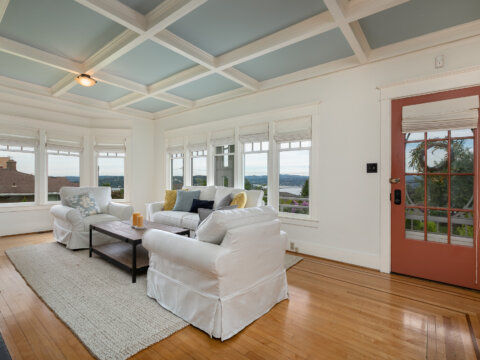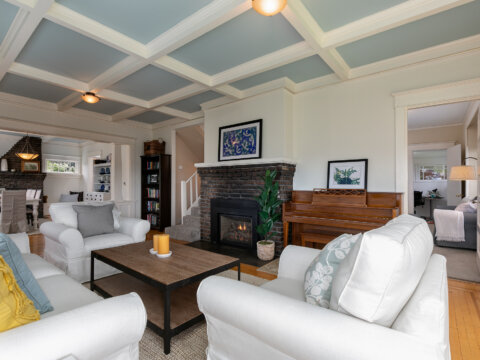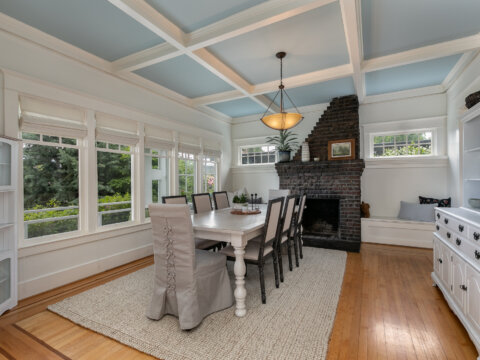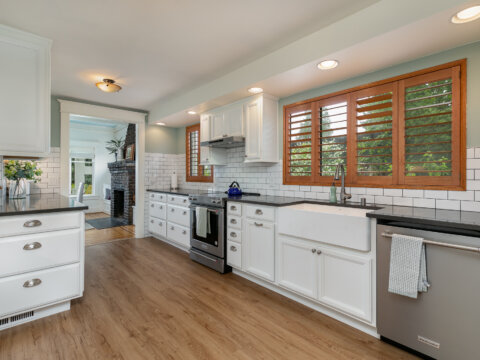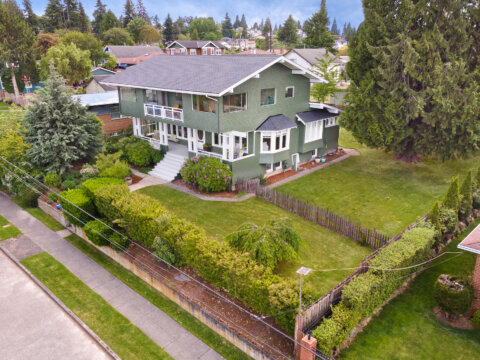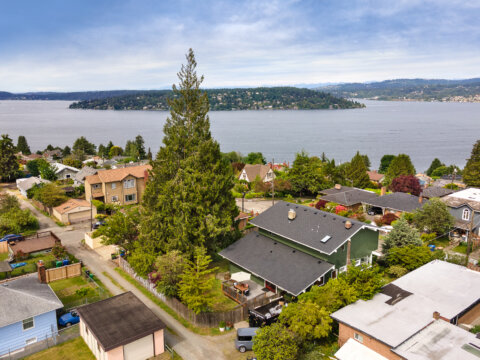Oh, how this view will feed your soul. You will never tire of the ever-changing boating activity on full display from these expansive Lake Washington views. The home sits proudly high off the street to take full advantage of the gorgeous views. The welcoming front porch greets your guests with style reminiscent of a bygone era. What a perfect spot to start the day with a morning cup of coffee, or wind down in the evening with a glass of something lovely.
Built in 1908, you will appreciate the vintage details still present in the home today. Wood floors with mahogany inlay, box beam ceilings and a clinker brick fireplace flanked by windows and bench seating are just some of the turn of the century elements that will warm your heart and that makes this home truly special.
You will love the light-filled gracious living room and dining room. The wall of windows brings in natural light throughout the day and enjoys garden and Lake Washington views. The home has a definite casual east coast coastal feel, and this is most apparent in the living room and dining room. Maybe it’s the abundance of windows with beautiful trim work, or the original box beam ceilings, or the clean crisp white on white paint, whatever it is, a feeling of welcome and belonging is in the air. It’s easy to picture yourself entertaining friends or hosting large sit-down meals in front of the fireplace.
The heart of every home is the kitchen. Remodeled to reflect the era of the home, this kitchen will look beautiful for years to come. You’ll appreciate the timeless look of white cabinets, subway tile back splash, stainless appliances, farmhouse sink, wood floors, and wood plantation shutters on the windows. This spacious kitchen has lots of counter space and storage for all of your cooking gadgets. The owners envisioned a kitchen that was open and inviting and one that encouraged lots of cooks in the kitchen. We think they’ve achieved that goal and then some! Just off the kitchen is the back deck. This is a lovely, private spot for casual dining and entertaining.
You will appreciate the layout of the home and the flexibility it offers. The main level enjoys two good sized bedrooms with a Jack-and-Jill 3/4 bath in between. The main floor home office with garden views can be accessed either through the main floor bedroom that is currently being used as a cozy TV area, or through the hallway off the kitchen.
The second story addition was done in the late 80’s by the previous owners. The upper level is bright and spacious and features large picture windows to capture expansive Lake Washington and Mercer Island views. The upper level is party central! You and your guests will love the great room area with second kitchen for easy entertaining options, TV area, game area and deck. The primary bedroom is on this level and enjoys lovely lake views, access to the deck, a walk-in closet, and a generous 5-piece bath with large soaking tub. Also on this level is a second bedroom with garden and some lake views and a nearby 3/4 bath. The upper level could easily be re-configured to add a third bedroom if three bedrooms on one level were needed by the next owner.
The basement level, with nearly 1,600 sq/ft, is a blank canvas for the next owner. With decent ceiling height, you could finish this large space for a fabulous, dedicated media room, or simply use it as storage. Laundry and utilities are located on this level.
The yard, in a word, is amazing! We love the generous lawn area surrounded by colorful gardens. This double lot is over 11,000 square feet. With Summer finally here, the yard will be a daily destination for fun and relaxation. The large flat side yard is perfect for kicking around a soccer ball, playing badminton or croquet, or simply setting up a hammock and enjoying a well-deserved afternoon siesta.
We hope you love this gracious home as much as we do.
Check out the great outdoor amenities around this home!
When Hutchison Playground was originally developed in 1911, it was given the community name of Rainier Beach Playground. In 1965 the community petitioned the Park Board to rename this playground in honor of a former resident who had achieved great fame in the baseball world, Fred Hutchinson (1919-1964).
