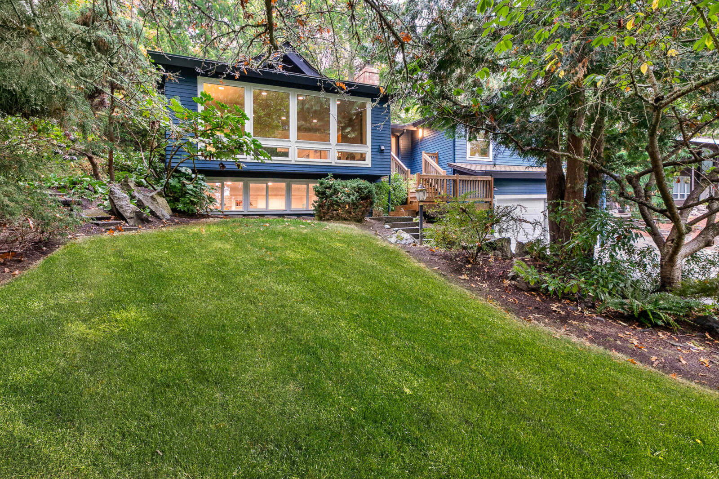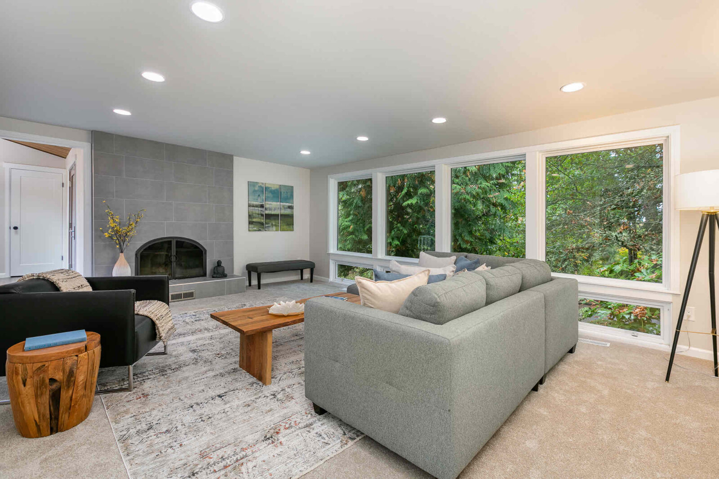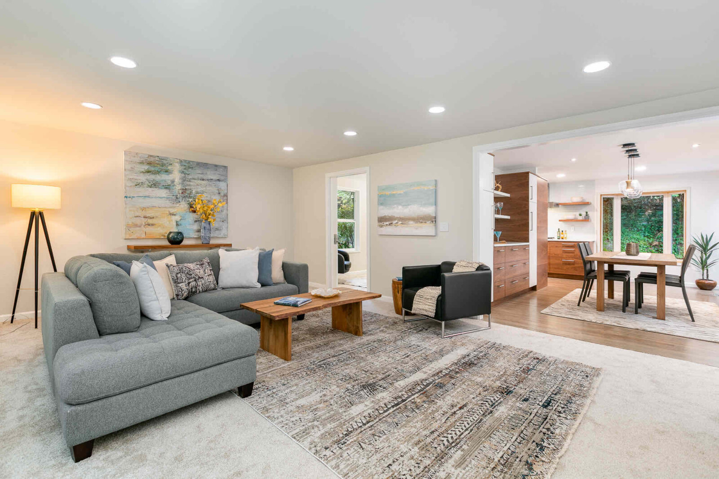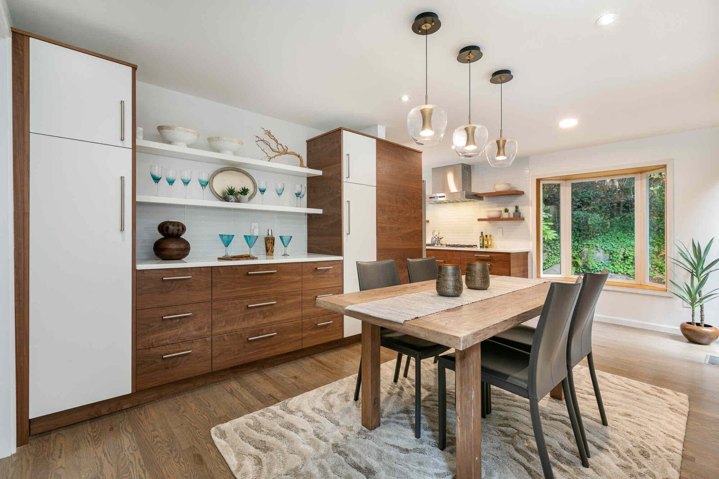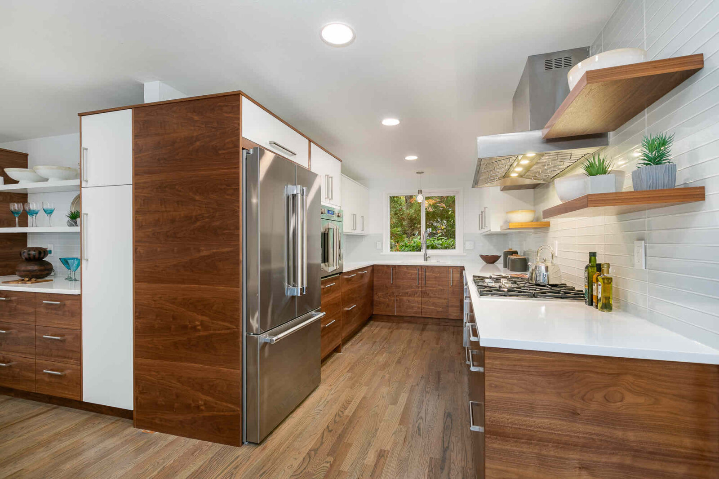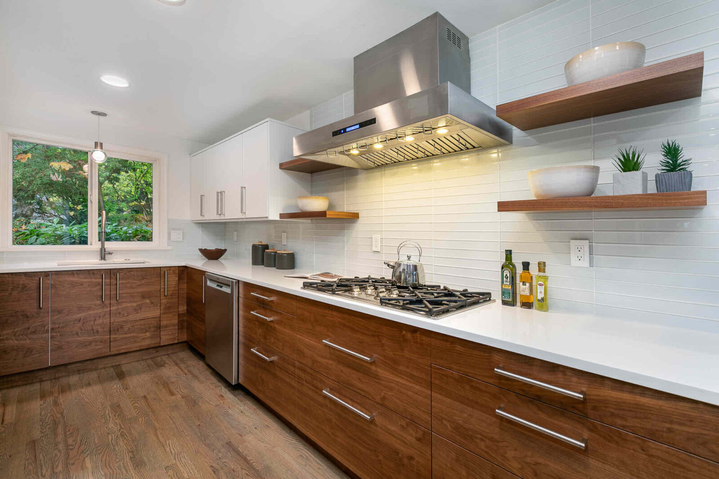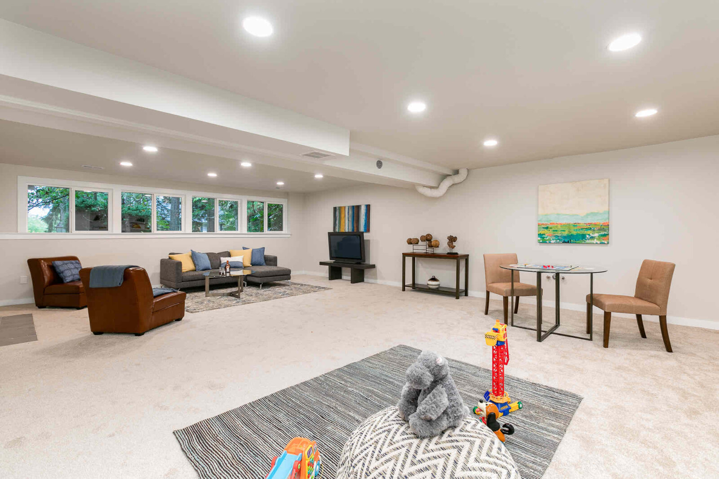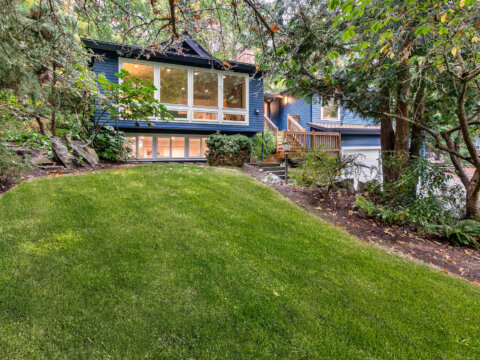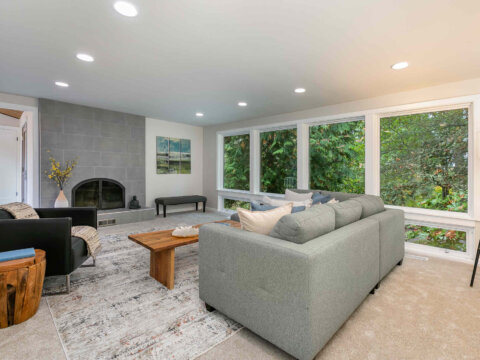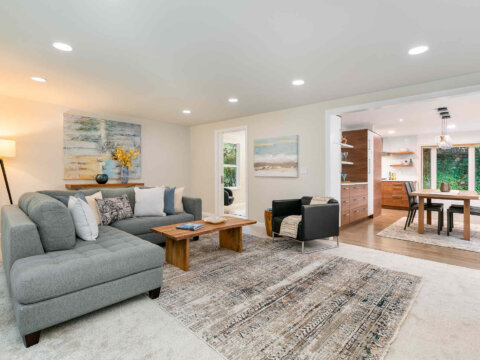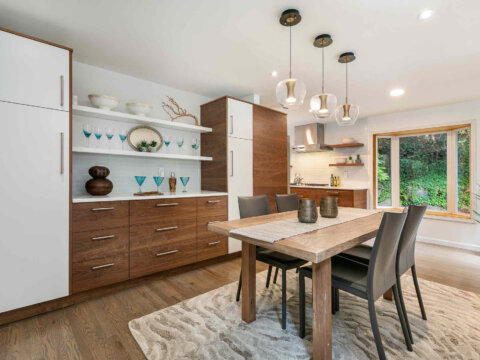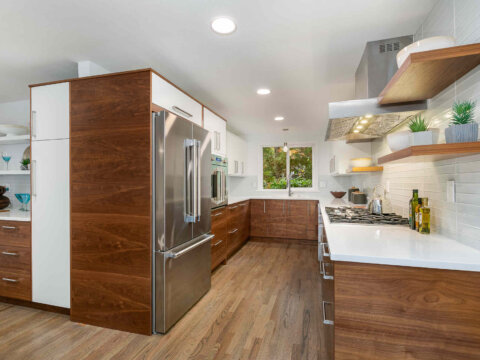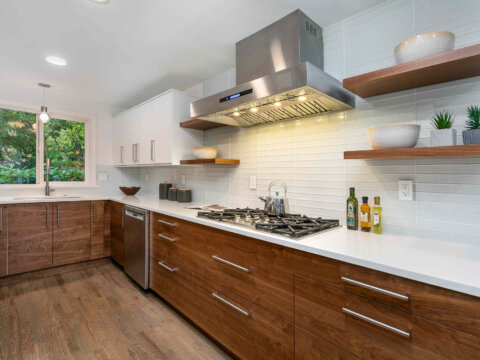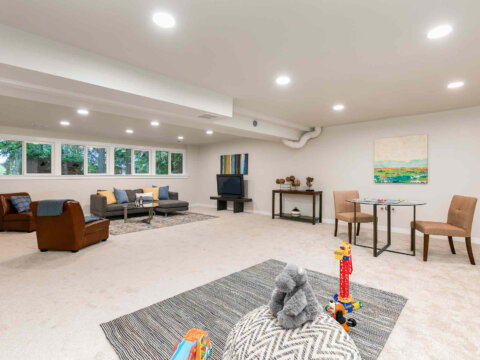
Have you ever dreamed of living in a gorgeous home in a beautiful, park-like setting? We believe your search is over. You will love this tastefully updated home just steps away from Carkeek Park’s tranquil beauty, walking trails and views of Puget Sound.
From the moment you open the stylish front door, you will feel the warmth that radiates from this attractive NW Contemporary home with gorgeous taupe stained wood floors. You will be “wowed” by the wall of floor to ceiling windows with lush sylvan views that grace the spacious living room. You’ll enjoy cozy evenings by the wood burning fireplace with new tile for a timeless look. Just off the living room is the perfect home office. You will enjoy garden views and extra insulation provides a quiet work from home oasis.
The kitchen is a work of art and a true showstopper! Designed by people who love to cook and entertain, you will welcome the abundance of storage, display shelves, counter space and above all, the gorgeous styling. You won’t want to change a thing, as every element was chosen to work harmoniously together. Staring exceptional details including grain-matching walnut veneer cabinets, under cabinet and in-drawer lighting, quartz counters, glass tile backsplash, French door wall oven and 36” gas cooktop. This beautiful kitchen, with a backdrop of relaxing garden views, will look relevant for years to come.
The home features a desirable layout with three bedrooms on the same level. At the end of the day, the primary suite will be a welcome retreat. The attached primary 3/4 bath has been recently remodeled from the studs out and reflects the same timeless, graceful style that is throughout the home. Nearby are two other good-sized bedrooms, both overlooking peaceful views. The nearby full bath has also been beautifully remodeled and features a wall of Ann Saks mosaic tile for a simple and elegant look.
You will absolutely love the lower-level family room with new drywall and carpet. The space is huge and will easily accommodate multiple purposes. This room would make an excellent media space for a big screen TV with extra room for gaming or large play area. The fun built-ins are perfect for storing and displaying games, books, or toys. Plumbed for a wet bar, we can imagine creating a Mad Men vibe. Your overnight guests will appreciate the privacy of the lower-level 4th bedroom with attached full bath that has been tastefully remodeled.
The hobbyist in the home will welcome the over-sized two car garage with space for parking and hobbies. Everyone in the home will appreciate the newer garage doors and whisper quiet opener.
Attention to detail and quality is evident throughout the home. Aside from the beautifully remodeled spaces, the new homeowner will benefit from several system upgrades. They include Hardie board siding with Hydrogap house wrap, newer triple pane windows in the upstairs bedrooms and living room, new insulation throughout the home, new solid interior doors on the main level, and new gas water heater. There is nothing to do but move in and enjoy this beautiful home and all that Carkeek Park has to offer!
Over $250,000 Upgrades and Updates
Fully Remodeled Kitchen
- Grain-matching walnut wood veneer cabinet doors, drawer fronts, and panels by Semi Handmade
- 3CM Quartz countertop and windowsill with glass tile backsplash
- Under cabinet and in-drawer lighting
- Designer lighting by ET2 and Tech Lighting
- Gourmet kitchen appliances
- GE Monogram French-door oven
- Bosch refrigerator and dishwasher
- 36’’ Blue Star gas cooktop
- 1100 cfm venting hood, with separate 1200 cfm makeup air system
All three bathrooms remodeled to the studs
- Master bathroom: upgrades include brand new vanity and storage cabinet with dual sink and custom shower with floor to ceiling tiling.
- Main floor bathroom: upgrades include recessed medicine cabinet with built-in lights and outlets by Kohler, a custom vanity by Room and Board, and mosaic tile backsplash by Ann Saks.
- Basement bathroom: upgrades include large bathtub with partial glass enclosure and a contemporary vessel sink vanity.
Structural/whole house upgrades
- James Hardie siding (4”) with Hydrogap WRB on exterior sheathing
- James Hardie Roof fascia and eaves
- “Dawn to dusk” exterior lights
- Energy-efficient triple pane windows in the upstairs bedrooms, living room, and master bathroom
- Whole-house, blown-in insulation between studs
- Brand new insulation in attic space (whole house) after full attic mold remediation
- Thermathru fiberglass entry door with 3-point locking mechanism
- Insulated interior walls surrounding office for a quiet workspace
- Brand new solid interior doors throughout the main floor
- Modern tile surrounds the main floor fireplace
- Recessed lighting in living room, kitchen, office, and basement great room
- New gas water heater (2022)
- New trim throughout upstairs and basement great room
- Updated vinyl flooring in laundry room
- New paint and carpet throughout the house
- Updated garage doors and extra-quiet garage door opener by Precision Door Service
From the Sellers – Living in this house for ten years was a dream!
The house is located in such a beautiful area and the windows really bring the outside in for you to enjoy while inside the house. We could easily access all of the incredible amenities in Carkeek Park without having to drive anywhere. A walk on the many miles of trails, or to the beach or playground, quickly turned around days when the kids (or adults!) were cranky. Sitting in our living room, we enjoyed gorgeous sunsets and peek-a-boo views of the Olympics after the oak leaves fell.
Over the years we spent hundreds of thousands of dollars to create a beautiful, thoughtful, functional home in line with modern aesthetics for our use and enjoyment. We love to cook and created a kitchen that is not only beautiful, but highly functional and a pleasure to cook in. We also commissioned an energy audit and upgraded the comfort of our home with smart, energy-efficient improvements that make a big difference in day-to-day living.
We know the new owners will love living here as much as we did.
Check out some of the great amenities surrounding this stunning home.
Just a short drive from this home sits Carkeek Park. This park offers extraordinary views of Puget Sound and the Olympic Mountains. Explore the secrets of this northwest Seattle watershed, nine miles from downtown. Here, 220 acres of lush forest, meadows, wetlands, creeks, and beach are formed by the magic of water and time. Come take part in an education program, have a picnic, or get involved as a volunteer teacher or as part of an outdoor work party. Walk the Pipers Canyon Story Trail, play on the uniquely salmon themed play area, or touch time at the historic Piper Orchard.
The Broadview Library was completely renovated in 2007 and offers a space to meet, study, work or read. This library also offers public computers and free Wi-Fi.
One of the most popular restaurants in the area is Saltoro Restaurant. This cozy neighborhood restaurant features hearty American and continental cuisine, plus craft cocktails and a full wine and beer list. The diverse menu includes fresh pastas, steaks, seafood, pizzas and salad as well as some of Seattle’s favorite truffle fries and decadent desserts.
In the mood for for some gourmet coffee? Look no further than Diva Espresso. This locally owned coffee shop chain offers up hand crafted artisan coffee, pastries and lunch menu items.
Not far from this home is Dunn Gardens. This is a privately owned 7.5-acre property composed of the remaining acreage of the estate of Arthur G. Dunn Sr., who made his fortune in the fish cannery business. Dunn bought the property in 1914 as a summer get-a-way for his family, and contracted the landscaping to the Olmsted Brothers. Upon his death, the property was inherited by his children. His son Edward B. Dunn provided for the care of his share of the estate in his will. A trust was created two years after his death to oversee the entire property. Dunn Gardens were listed on the National Register of Historic Places on December 15, 1994, and are open for special public events and docent-led guided tours April through July, and from September through October.
Just north of the Broadview neighborhood, located in the city of Shoreline is Aurora Square. This shopping center will soon be transformed into Shoreline Place. The goal of this project is to create a shopping and living experiences that meet the needs of the community and reflect the unique characteristics of the area.

