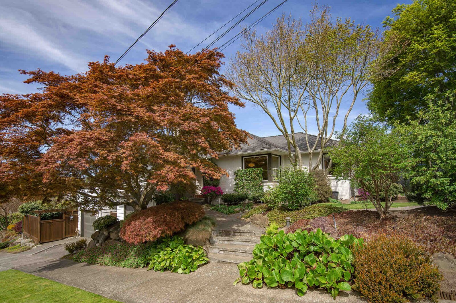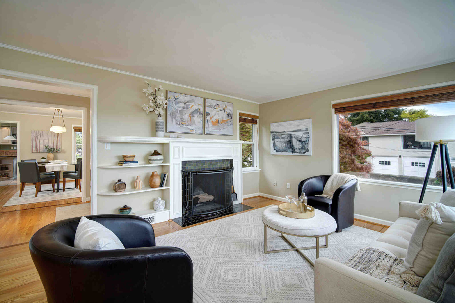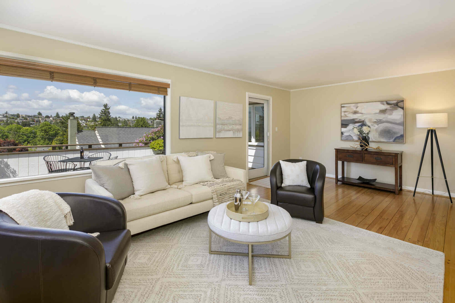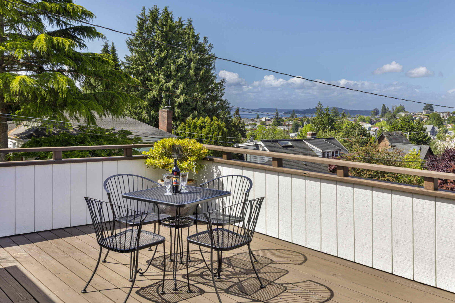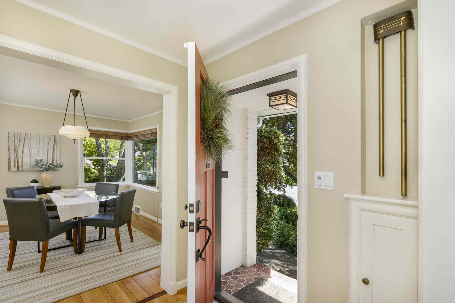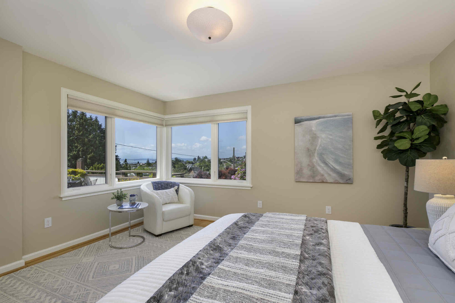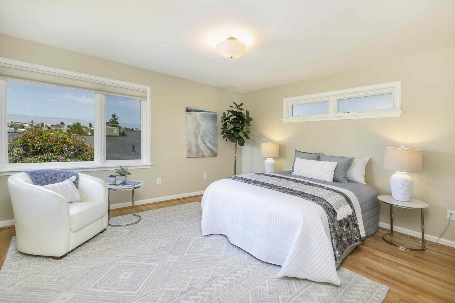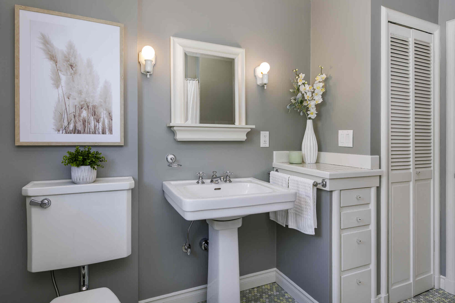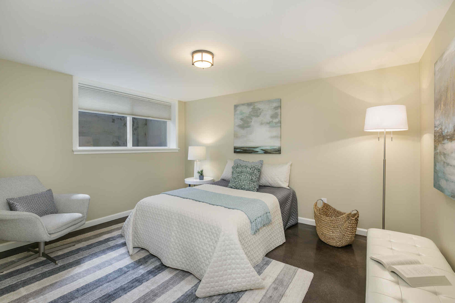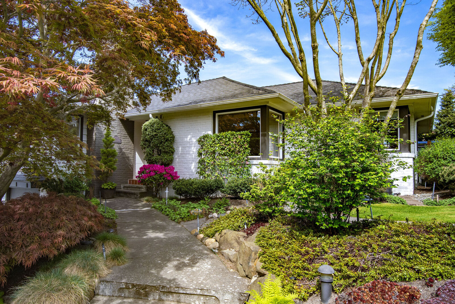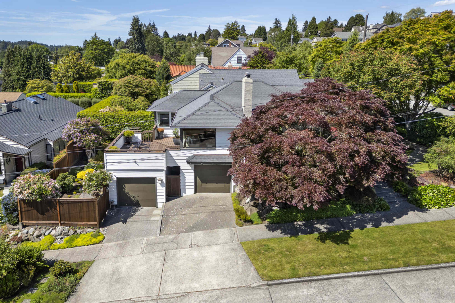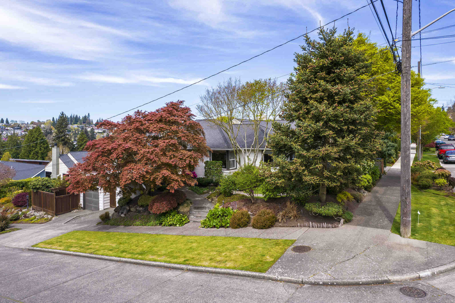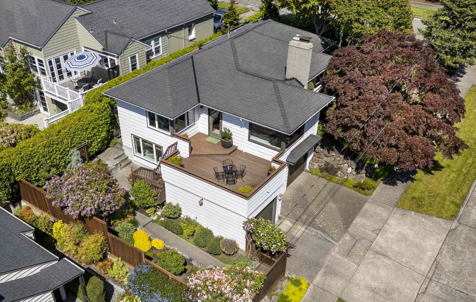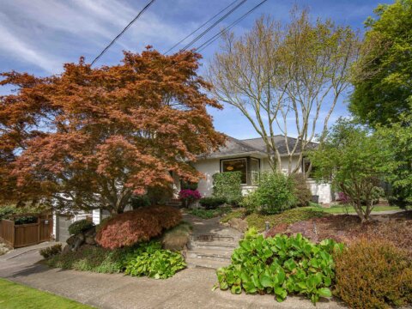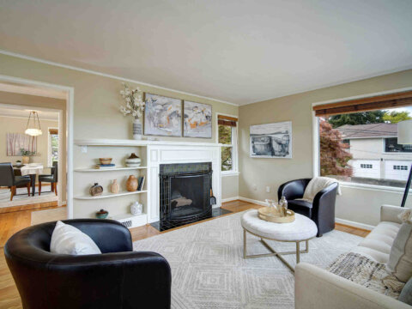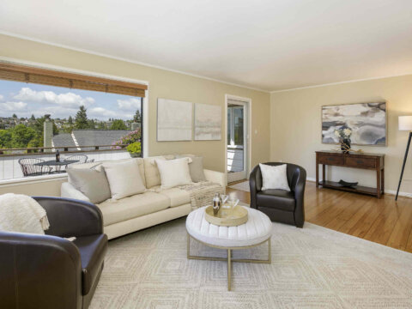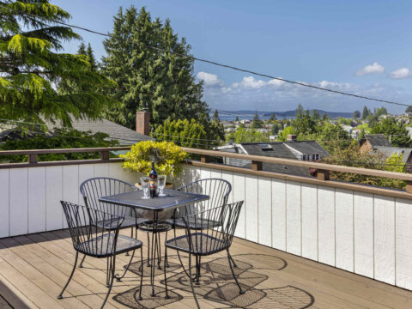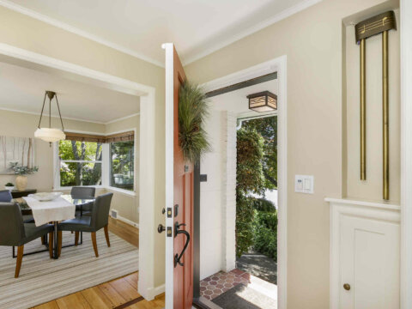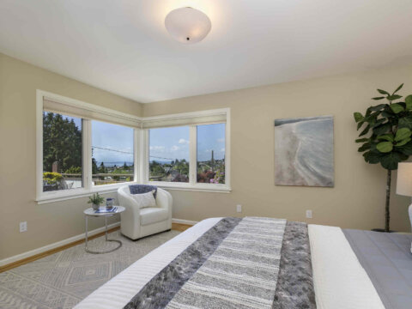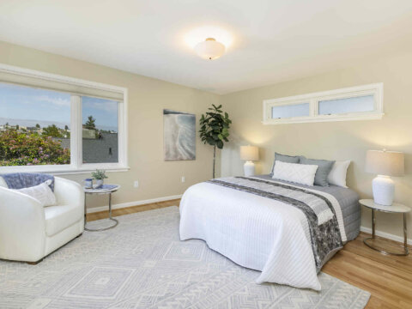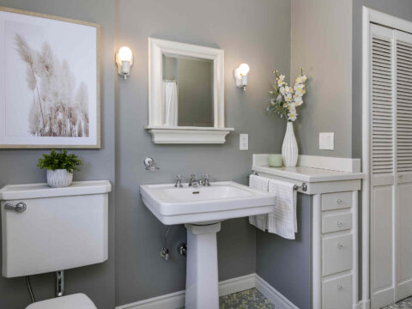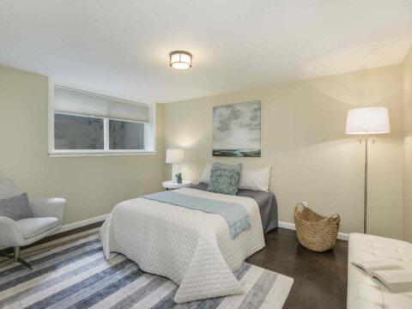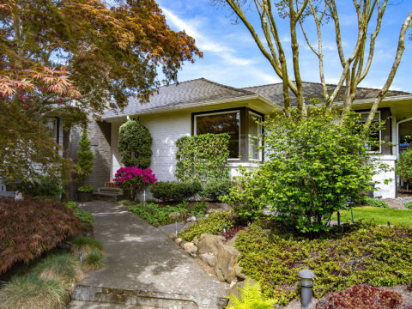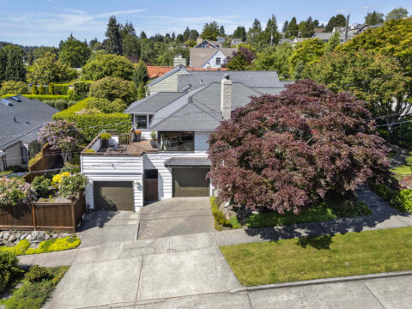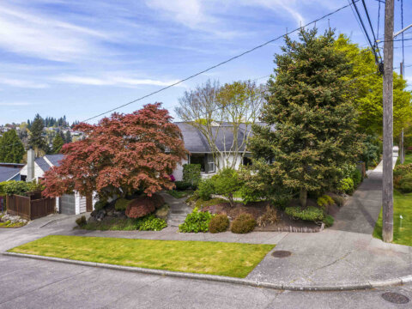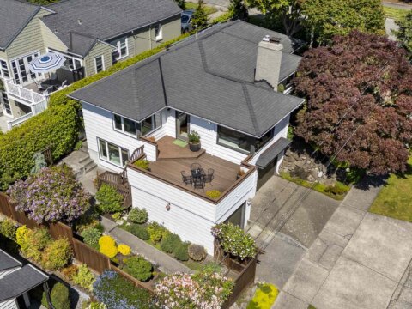
Welcome to this beautifully maintained home nestled in the heart of Magnolia. Enter the inviting living room, where wrap-around windows offer panoramic views of the Sound, Magnolia Village, and mesmerizing sunsets. Step outside onto the expansive deck, perfect for soaking up the sun, entertaining guests, and relishing the magnificent southwest views. Imagine relaxed evenings by the wood-burning fireplace, surrounded by detailed period woodwork and craftsman-inspired tile. Crown molding and hardwood floors with inlaid detailing add a touch of elegance.
Prepare to host memorable gatherings in the dining room, where garden views provide a picturesque backdrop for entertaining. With ample space to accommodate guests, this room is designed for both comfort and style. The crown molding and woodwork adds an elegant touch, seamlessly complementing the rich hardwood floors. Whether you’re hosting an intimate dinner party or a lively celebration, this room sets the stage for memorable moments with friends and loved ones.
The kitchen features counter seating, perfect for relaxed meals and lively conversations, and features stainless steel appliances, ample counter space and plenty of storage for all your culinary essentials. Natural light pours in through a skylight and multiple windows, bathing the room in warmth and providing views of the lush garden outside.
The primary bedroom, is designed for ultimate relaxation and rejuvenation and includes a large, custom walk-in closet. Wake up to breathtaking views of Puget Sound, territorial vistas, and the lush back garden from the large corner windows. Imagine lounging in bed, watching the ferries glide across the Sound, enveloped in serenity. With windows on three sides, this room enjoys excellent cross ventilation, inviting in refreshing breezes and natural light. You’ll have plenty of space to unwind and indulge in comfortable furnishings, creating your own private retreat that connects seamlessly with the natural surroundings.
The main level bathroom is designed with both style and functionality in mind. With its generous layout and double hung window, natural light floods the space, creating an inviting ambiance and excellent ventilation. Stay organized with ease thanks to the big floor-to-ceiling enclosed storage cabinet, providing plenty of room for all your bathroom essentials. Every detail has been carefully considered, from the antique lighting and hardware, to the custom tiling featuring a charming penny round tile floor and tub surround.
The versatile family room, which also doubles as an optional bedroom, provides flexibility to suit your lifestyle needs. An unexpectedly spacious closet provides ample storage, ensuring clutter is kept out of sight, while large windows provide plenty of light, creating a bright and inviting atmosphere.
As you venture downstairs, prepare to be captivated by the meticulous attention to detail and high-quality design evident in every room. Experience unique versatility with the beautiful concrete floors throughout. Heated by a hydronic heating system within the concrete, you’ll enjoy quiet and consistent warmth. In the hotter months, the floors will provide cool comfort.
An expansive bedroom offers a versatile space that can easily transition between guest accommodations, or a potential primary bedroom. Enjoy serene garden and patio views while listening to the birds chirping just outside the large, multi-paned windows with elegant detailing. A generous closet and lots of room for a seating area allows for practicality and comfort. Plus, its own entrance to the outside gives added convenience to you and your guests, ensuring privacy and ease of access. Whether hosting visitors or seeking your own personal haven, this spacious room offers endless possibilities.
The lower level bathroom, designed with the same thoughtful layout as the main floor bath, delivers ample space for your comfort and convenience, along with a spacious counter boasting built-in storage for all your essentials.
The additional fourth bedroom offers ample closet space and a generously sized window for natural light. This could be a great space for a young family member who wants to enjoy their privacy.
The lower level den area is the perfect spot for cozy evenings and entertaining. With its intimate atmosphere, and excellent acoustics, it’s the ideal setting for streaming your favorite movies and sporting events with friends and loved ones.
Also on this level, you will find the stylish and highly functional laundry room, complete with abundant built-in cabinets, versatile counter space, and an extra-deep stainless steel utility sink, making laundry day and other tasks a breeze.
An additional surprise is the large storage room. Enjoy having a place to store things that is roomy and indoors, without having to fill your closet space in other rooms of the house.
Situated to maximize natural light, this home boasts numerous windows that offer various views of the garden and surrounding neighborhood, seamlessly blending indoor and outdoor living spaces.
The meticulously landscaped yard has been thoughtfully designed to create a peaceful and inviting outdoor oasis. The lush surroundings of mature trees, flowering plants, and vibrant shrubs provide a delightful display of colors and scents throughout the year and invite many species of birds to join you. The carefully curated plantings will bloom, fruit, and leaf out at different times over the four seasons, so that there will always be something captivating happening in the yard.
Enjoy privacy and tranquility in this outdoor sanctuary, enhanced by hand-laid stone paths and custom concrete work that seamlessly connect the front and back yards. Relax in the built-in seating area or on the backyard patio, which features stairs leading up to the view deck. Both the back and side yards are fenced for added privacy and security.
Parking is of no concern here, as the house has a wide-open corner lot offering plenty of street parking, in addition to the two garages and wide driveway. The attached garage provides direct access to the downstairs, while both garages offer ample storage space and automatic doors.
Don’t miss your chance to experience living in this meticulously maintained home with expansive views, thoughtful amenities, and the unbeatable location that sets this residence apart. The neighborhood is lined with lovely homes and people of all ages and backgrounds. Located just one to two very short blocks away are Magnolia Village, Ella Bailey Park, Metro Bus Route 24, Magnolia Playfield, and multiple highly sought after K-8 schools.
Check out some of the great amenities surrounding this beautiful home.
Magnolia is the second largest neighborhood in Seattle and occupies a peninsula northwest of downtown. A large portion of Magnolia is taken up by Discovery Park. Magnolia’s business district, called “The Village” by locals, is home to many specialty stores, professional services, restaurants, and industrial and marine services. In the summer, the Magnolia Farmer’s Market is held on Saturdays in the Magnolia Village.
Located very close to this home is Magnolia Playfield that stretches for several city blocks and is adjacent to Magnolia Community Center, Blaine Elementary School and Mounger Pool. The playfields are well used for football, softball and soccer. Also cloeby is Ella Bailey Park that offers a community playground with play equipment, picnic tables, barbeques and walking pathways. Discover more about local businesses and community events at the Magnolia Chamber of Commerce.
Magnolia, where history meets tranquility. Back in 1857, Lieutenant George Davidson mistook Madrona trees for Magnolias, giving this neighborhood its distinctive name. Today, Magnolia stands as a testament to its fishing heritage, hosting the renowned Fishermen’s Terminal, a bustling seafood market and ever-popular Chinook’s Restaurant.
What makes Magnolia unique? It’s a peninsula surrounded by Elliot Bay, Salmon Bay, and Puget Sound, offering a serene escape from the bustling city. With limited access via the Emerson, Dravus, and Magnolia bridges, residents enjoy a slower pace of life without compromising proximity to Downtown Seattle, Ballard, and Queen Anne.
In Magnolia, weekends are crafted for leisure. Magnolia Village, the heart of the neighborhood, invites you to explore its charming streets. Whether you’re strolling through Magnolia’s Bookstore, indulging in delectable treats at Petit Pierre Bakery, or savoring the offerings of the Magnolia Farmers Market, there’s something for everyone.
Discover the unexpected charm of Seattle’s favorite public park—Discovery Park. Spanning 534 acres, it boasts a 2.8-mile loop, making it a haven for trail runners. With the West Point Lighthouse, two miles of pristine beaches, and a rich array of wildlife, including eagles, herons, seals, and owls, it’s a nature lover’s paradise. For a more refined experience, Magnolia Park on the Magnolia Bluff offers picnic tables, tennis courts, and breathtaking views of the Seattle skyline.
What truly sets Magnolia apart? The option to embrace city life on your terms. While short bridges connect it to Seattle, Magnolia residents prefer the peace and quiet of home. Magnolia offers a lifestyle where city life is optional, and tranquility is the true luxury.

