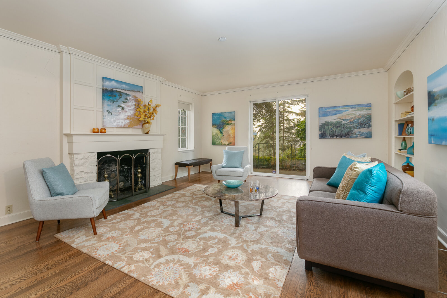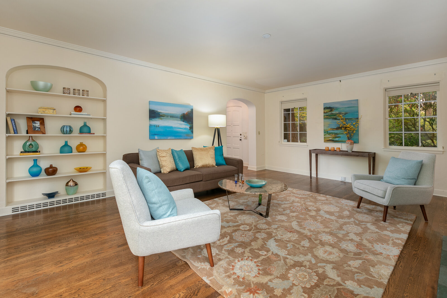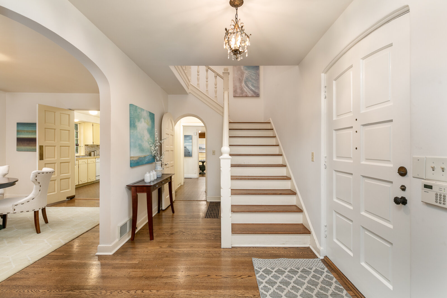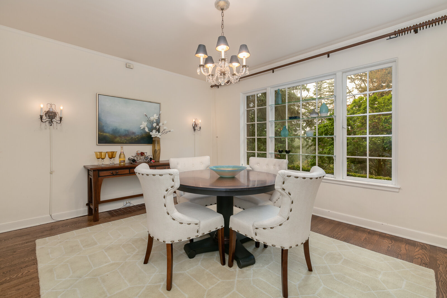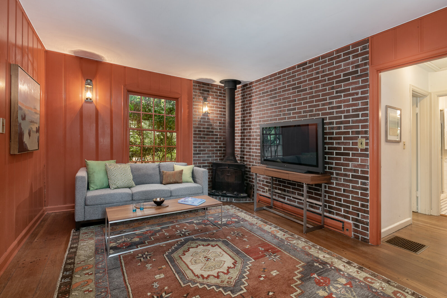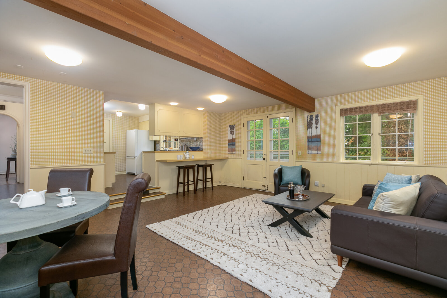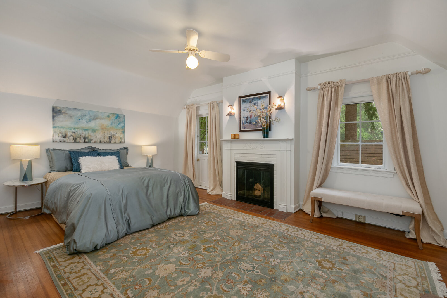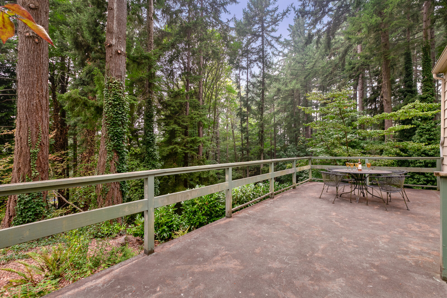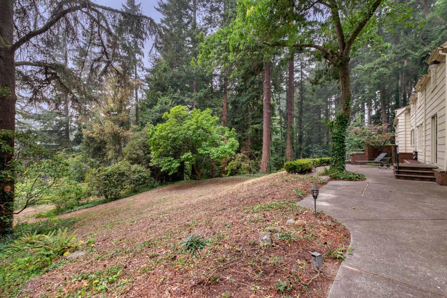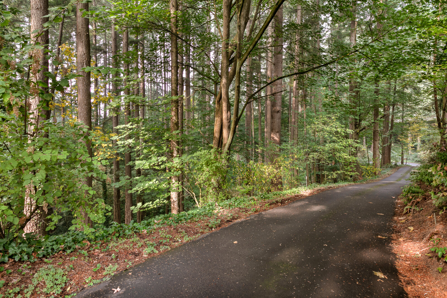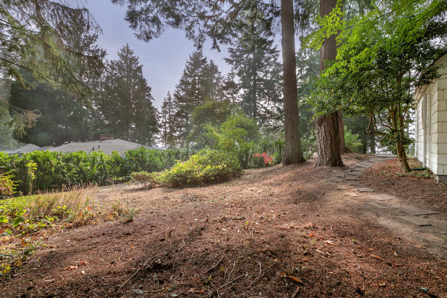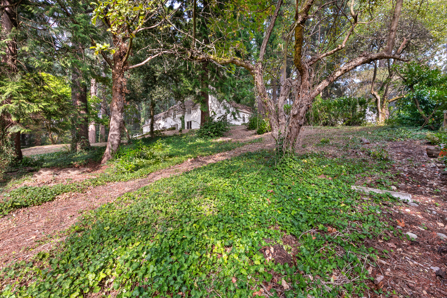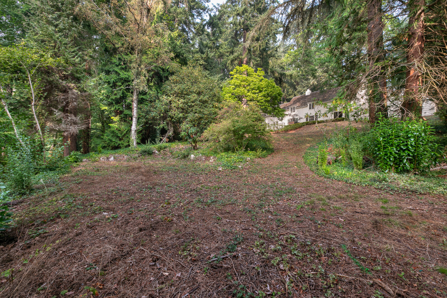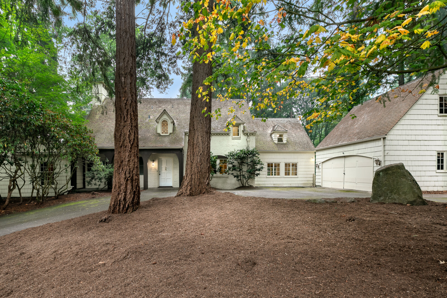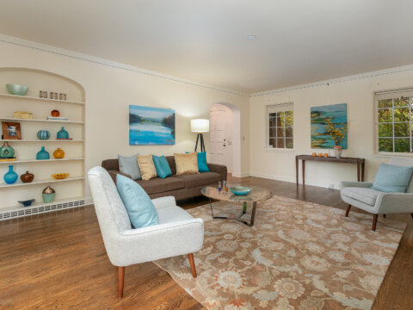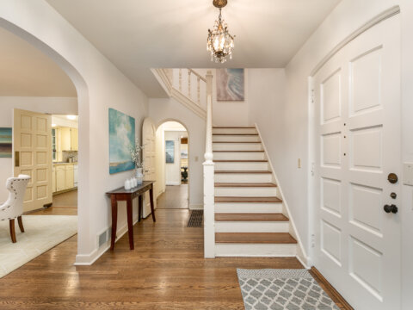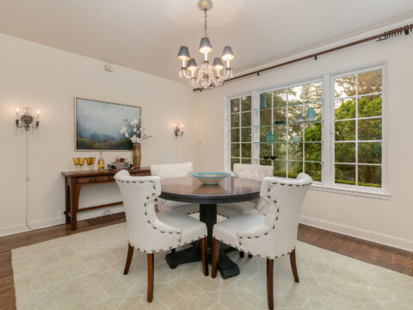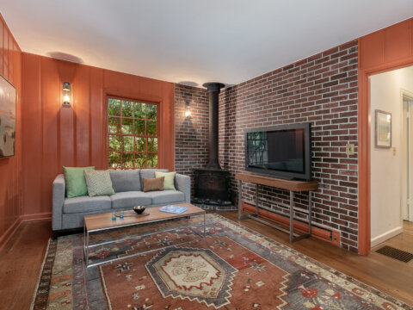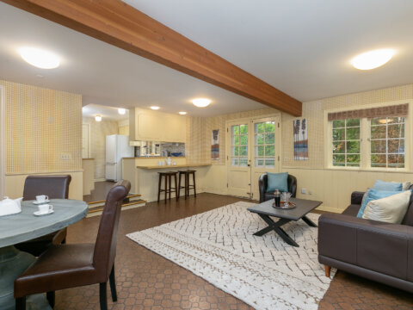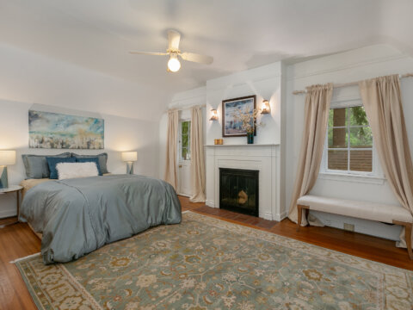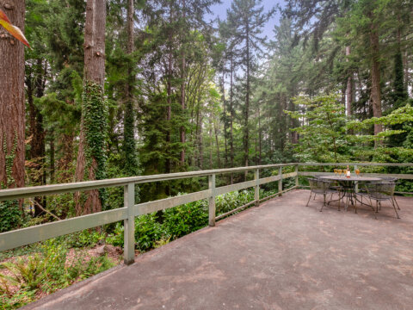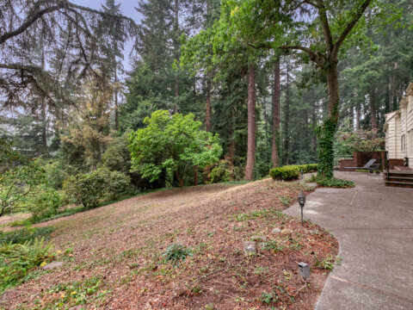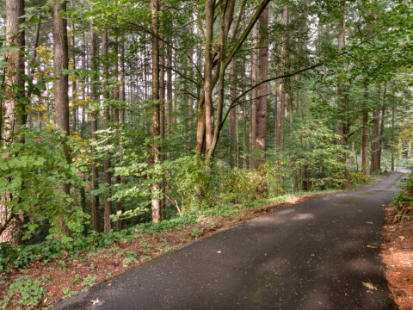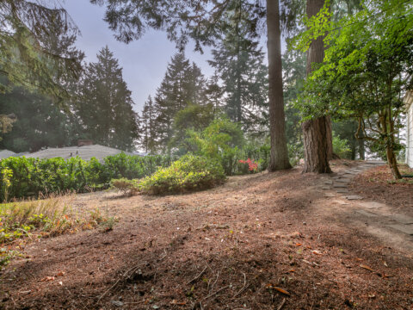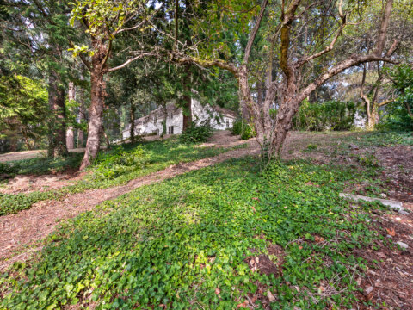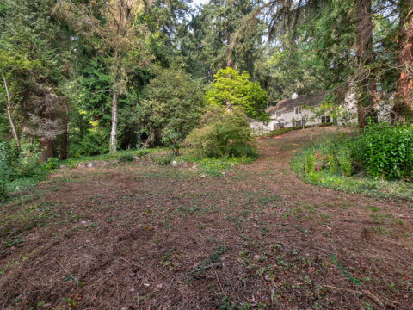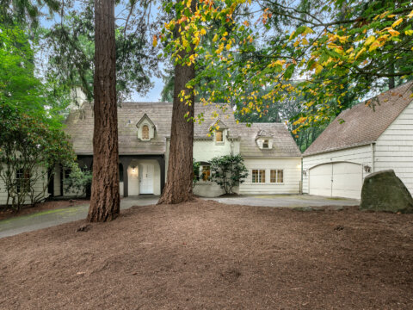Designed by renowned Seattle architect Elizabeth Ayer and keeping with her signature style of Colonial Revival with a touch of European influence. Reminiscent of an old English estate, this lovely traditional home is waiting to be restored to her former grandeur for those who appreciate history, aesthetics, and privacy. This will be a restoration love affair you will treasure, while building a legacy for future generations.
Aside from the architectural style of the home, what we think you will appreciate most is the layout. The home offers a great mix of formal and casual rooms and generous outdoor entertainment spaces. The formal living room offers curved archways, built-ins, hardwood floors, wood burning fireplace with access and views to the backyard. Just off the formal living room is a cozy den with original light sconces, charming wood stove, exposed brick wall and hardwood floors. This wing of the home also includes two main floor bedrooms with 3/4 bath. This is the ideal floor plan for multi-generational living.
Upstairs you will appreciate that there are four bedrooms and two full bath. Most of the upper level features original fir floors. The primary bedroom is separate from the other three and features original sconces above the wood burning fireplace. The last embers of Summer can be enjoyed viewing a forest framed view of the sparkling Puget Sound on the private deck.
Fragments of water views and a peaceful sylvan outlook could be your daily backdrop. This is a unique opportunity to own a piece of Seattle history on over 1.5 acres.
From the Sellers
What we love about the “Windemere on the Sound”: Our home of 43 years.
Seattle is a beautiful city and when we drive north from downtown Seattle, we enjoy looking at the tutors and craftsman houses along the way. It is a busy tight knit urban landscape that includes Greenwood, Blue Ridge, Viewlands, Carkeek and Broadview. The Highlands flank the north. A scenic transition occurs at 132 Avenue, NW and we view a verdant forested landscape with expansive properties and classic homes. In 1977, we found a colonial revival masterpiece designed by the famous and extremely successful University of Washington architect Elizabeth Ayer. Her home designs grace properties in Broadview, Magnolia, Madison Park and the Highlands. Her original archival photos of the estates can be found at the UW. Elizabeth designed this custom estate for the Frazier’s in 1926 and it was later named Windemere on the Sound by John and Helen Casey. Elizabeth polished the design by working with Charles Olmstead and brothers (of New York Central Park fame) to design the landscape. Intentionally there are many private yard areas (rooms) to enjoy. To this day, the charming design and majestic Atlas Cedars grace the property.
When we drive into the beautiful circular driveway at the estate, there is a comforting welcome to the home. We sense an established feeling of presence. The colossal fir trees and the expansive 1.55 acres of the private estate anchor the grounds that are one of the last like it in Seattle. We love the privacy, quiet and peaceful evenings looking out over the water, walking through the woods down to the beach, and of course visiting with the wonderful neighbors. We have always had people stop by to chat and ask if they can peek at our home and the grounds. One of the reasons we have loved this home, is that it is stately and historical but also warm and inviting with so many beautiful details that add to its feeling of home and privacy.
From the circular driveway the house is on the left and the carriage house is on the right. The carriage house acts as a two-car garage with a work area and a large upstairs room for a studio or study. Skylights and picture windows give us views of the forest.
Entering through the front door of the house, we are greeted by a pleasant foyer that is the hub to several living areas. Straight ahead Is a beautiful sunlit dining room with large floor to ceiling windows looking out on the back terrace. Our father was chancellor of the three Seattle Community Colleges and guests and dignitaries enjoyed meals accompanying wonderful conversations. The kitchen and casual family room are close by. To the left is a spacious living room with a fireplace of grand scale. There are built in library shelves that stored many of our books and treasures. Winters are warmed by the warm glow of the fire. Continuing left we enter the fabulous south wing – a private cozy den, two bedrooms and bath. Our favorite thing in the den is the Ben Franklin wood stove and the bookshelves. The South wing provides separate living quarters for guests (or boisterous teenagers).
To the right of the foyer is one of our favorite parts of the architecture, a classic entry with elegant staircase and stately railings. This leads upstairs to four bedrooms and two baths. The upstairs master bedroom is our favorite and in the most classic style it has a beautiful fireplace and private step out deck with even more sweeping Puget sound and forest views. Lovely straight grained fir floors tie the room to the great Douglas Firs that surround the estate. Two large walk-in closets with a separate linen closet provides ample storage space. The suite also has a private bath with a signature leaded bottle style stained glass window and a dressing closet. We also enjoy the northern large upstairs bedroom with its rim view over a verdant forested ravine and pond. In the summer, a cool breeze blows in with scents of sea and forest. In the winter when many of the maples have lost their leaves, we enjoy watching the sea sparkles through the waving forest branches. Sunlight, fog and mist interplay with the forest ravine. Between the large north and south bedrooms are two quaint bedrooms with classic dormer style. A laundry chute is between the bedrooms and another bath is across the hall. The laundry drops down to a full basement with laundry room. A door leading outside from the laundry room to the back deck opens the outdoor living area.
The back deck is our favored outdoor social center with a crowd attracting vibe; everyone loves to congregate and enjoy the ever-changing views and wildlife. The deck gives way to a large back yard terrace with a fire pit, kitchen planter and Puget Sound views. Our favorite Pin Oak lifts high above the terrace. Below the sweeping back yard is a game area. We enjoy outdoor games and the lower lawn adjacent to 9th Avenue is perfect for volleyball, badminton, croquet, and bocce ball. We kept a big garden and orchard in that area as well. A couple of the old apples still stand.
We hope you enjoy the tour. Thanks for your interest in this beautiful Ayer/Olmstead designed classic home.
Allen and Lauree Casey
Some of the great amenities surrounding this home
Just a short drive from this home sits Carkeek Park. This park offers extraordinary views of Puget Sound and the Olympic Mountains. Explore the secrets of this northwest Seattle watershed, nine miles from downtown. Here, 220 acres of lush forest, meadows, wetlands, creeks, and beach are formed by the magic of water and time. Come take part in an education program, have a picnic, or get involved as a volunteer teacher or as part of an outdoor work party. Walk the Pipers Canyon Story Trail, play on the uniquely salmon themed play area, or touch time at the historic Piper Orchard.
Just a few short steps from this home is Dunn Gardens. This is a privately owned 7.5-acre property composed of the remaining acreage of the estate of Arthur G. Dunn Sr., who made his fortune in the fish cannery business. Dunn bought the property in 1914 as a summer get-a-way for his family, and contracted the landscaping to the Olmsted Brothers. Upon his death, the property was inherited by his children. His son Edward B. Dunn provided for the care of his share of the estate in his will. A trust was created two years after his death to oversee the entire property. Dunn Gardens were listed on the National Register of Historic Places on December 15, 1994, and are open for special public events and docent-led guided tours April through July, and from September through October.
One of the most popular restaurants in the area is Saltoro Restaurant. This cozy neighborhood restaurant features hearty American and continental cuisine, plus craft cocktails and a full wine and beer list. The diverse menu includes fresh pastas, steaks, seafood, pizzas and salad as well as some of Seattle’s favorite truffle fries and decadent desserts.
In the mood for for some gourmet coffee? Look no further than Diva Espresso. This locally owned coffee shop chain offers up hand crafted artisan coffee, pastries and lunch menu items.
The Broadview Library was completely renovated in 2007 and offers a space to meet, study, work or read. This library also offers public computers and free Wi-Fi.
Just north of the Broadview neighborhood, located in the city of Shoreline is Aurora Square. This shopping center will soon be transformed into Shoreline Place. The goal of this project is to create a shopping and living experiences that meet the needs of the community and reflect the unique characteristics of the area.

